Designing Small Bathroom Showers for Limited Spaces
Designing a small bathroom shower requires careful consideration of space optimization and functional aesthetics. With limited square footage, selecting the right layout can significantly enhance usability and visual appeal. Common configurations include corner showers, walk-in designs, and shower-tub combos, each offering unique advantages depending on space constraints and user preferences.
Corner showers utilize space efficiently by fitting into the corner of a bathroom. They often feature sliding or hinged doors and can be designed with glass enclosures to create an open, airy feel.
Walk-in showers maximize accessibility and create a seamless look. They typically feature a single glass panel and minimal framing, making the bathroom appear larger.
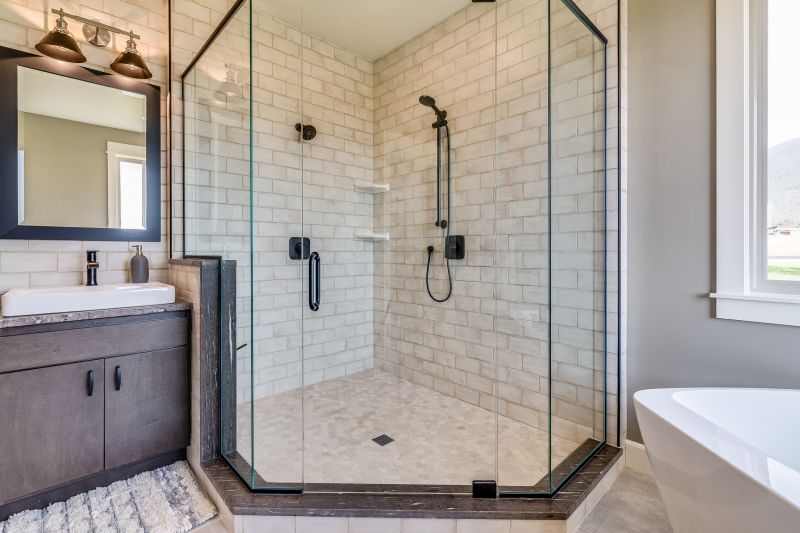
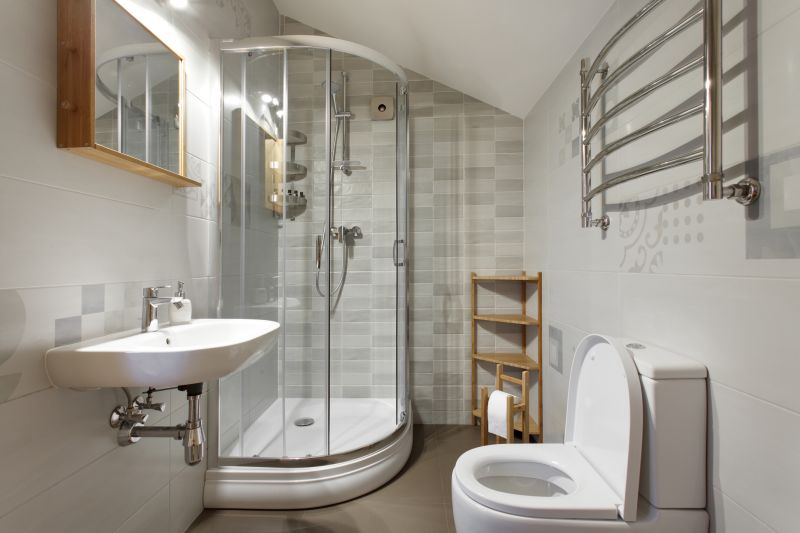
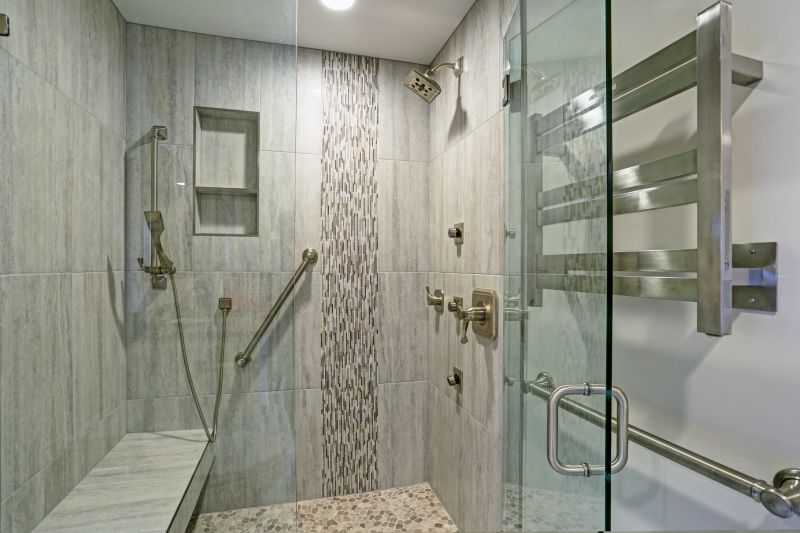
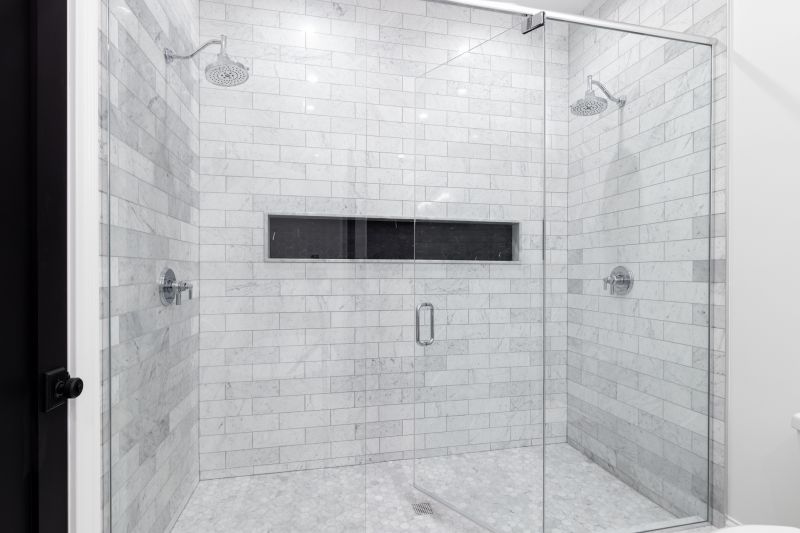
Optimizing space in small bathrooms involves selecting fixtures and layouts that reduce clutter while maintaining functionality. Compact shower enclosures, such as those with sliding doors, prevent door swing interference in tight spaces. Incorporating built-in shelves or niches within the shower area provides storage without occupying additional space, contributing to a cleaner and more organized environment.
Choosing clear glass for shower enclosures enhances the perception of space, while frosted or textured glass offers privacy without visual bulk.
Proper lighting can make small shower areas feel more open. Recessed lighting and well-placed fixtures eliminate shadows and brighten the space.


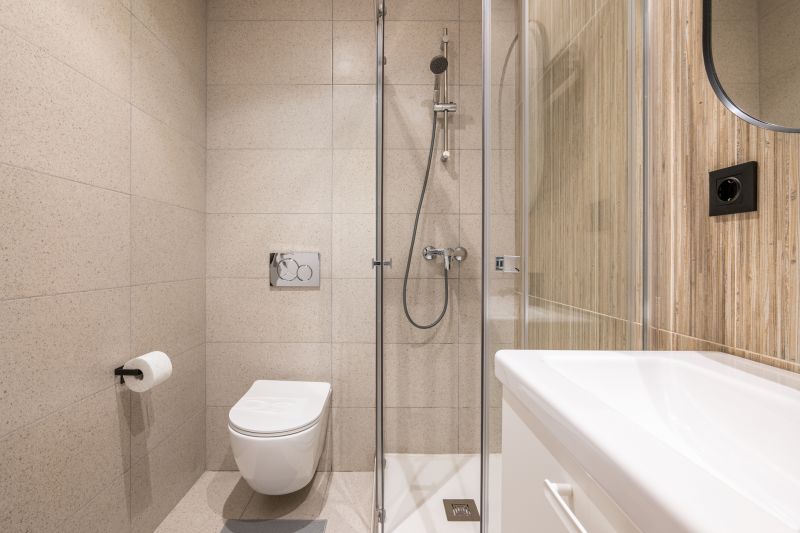
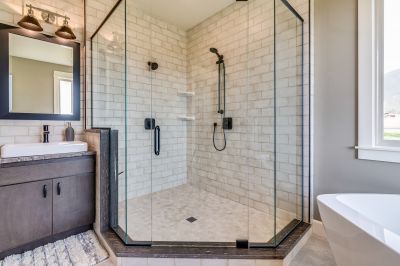
Designing small bathroom showers also involves selecting appropriate fixtures that save space without sacrificing comfort. Wall-mounted controls and low-profile showerheads contribute to a streamlined appearance. Additionally, choosing neutral color palettes and transparent glass can visually expand the space, making the bathroom feel less confined.
Additional Tips for Small Bathroom Shower Success
Effective use of vertical space is crucial in small bathrooms. Installing taller storage units or hanging organizers can keep essentials accessible without cluttering the limited floor area. Using light colors and reflective surfaces further enhances the sense of openness. When planning a small shower layout, it is important to consider ease of cleaning and maintenance, ensuring that fixtures and surfaces are durable and simple to keep tidy.

